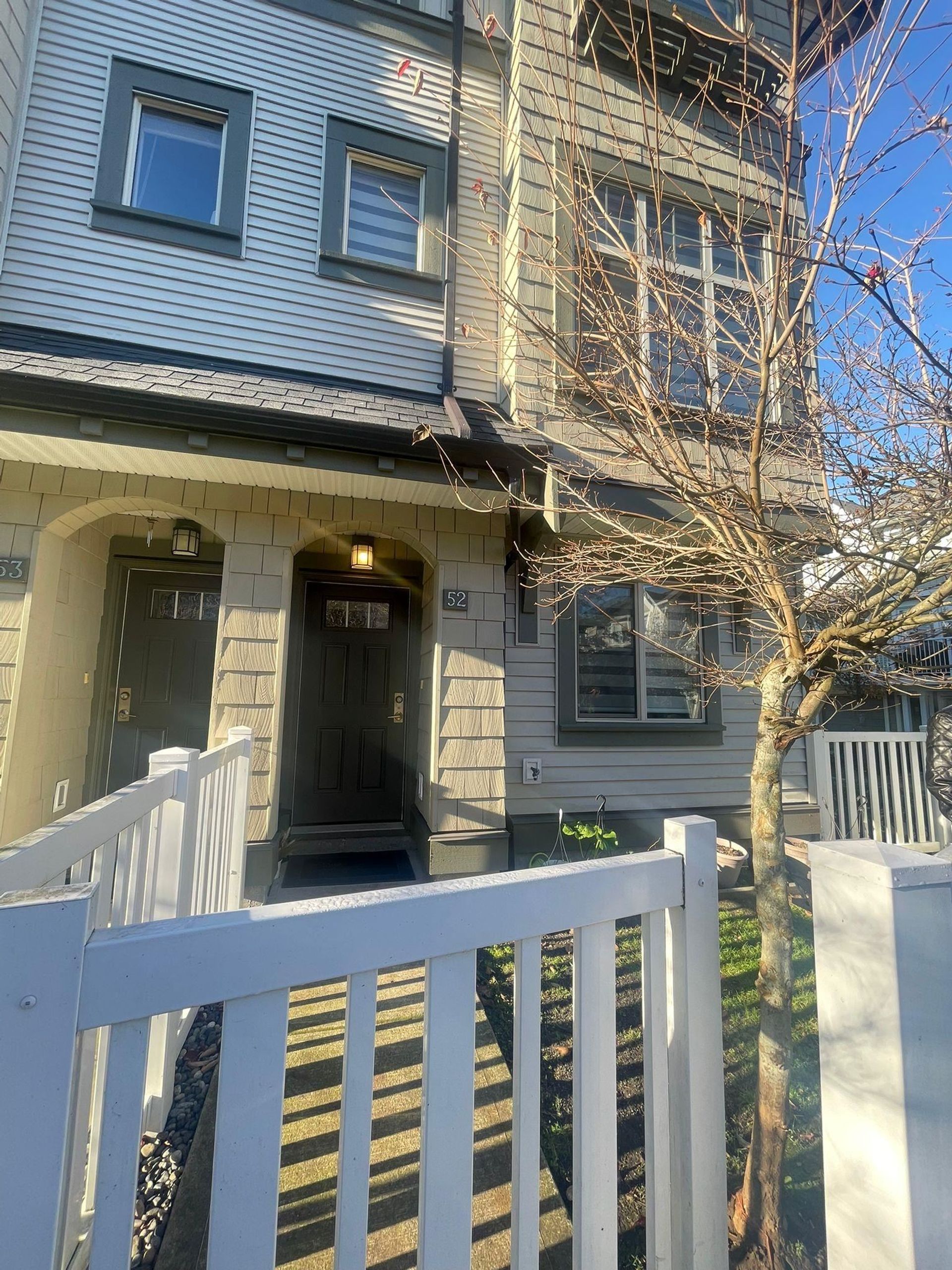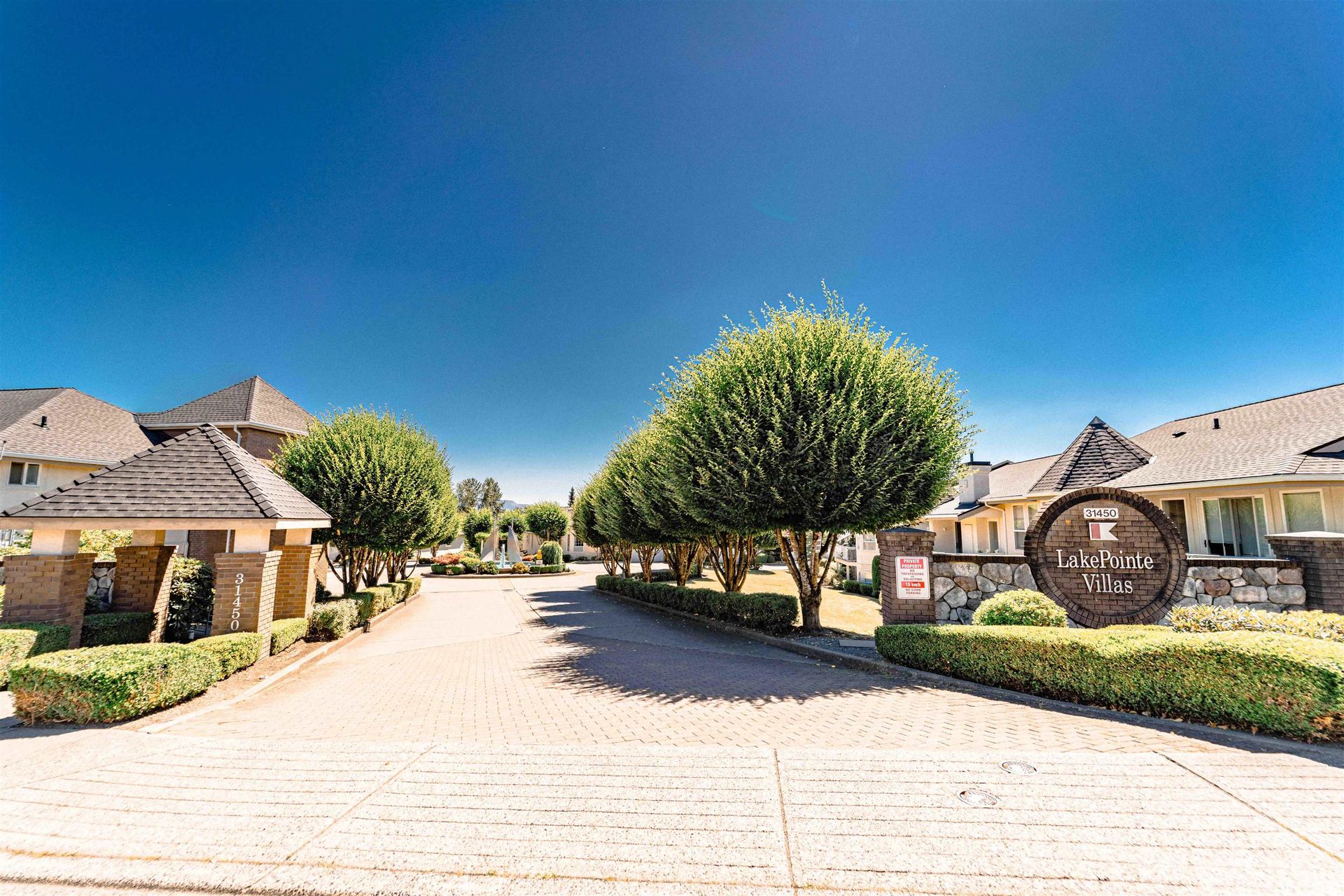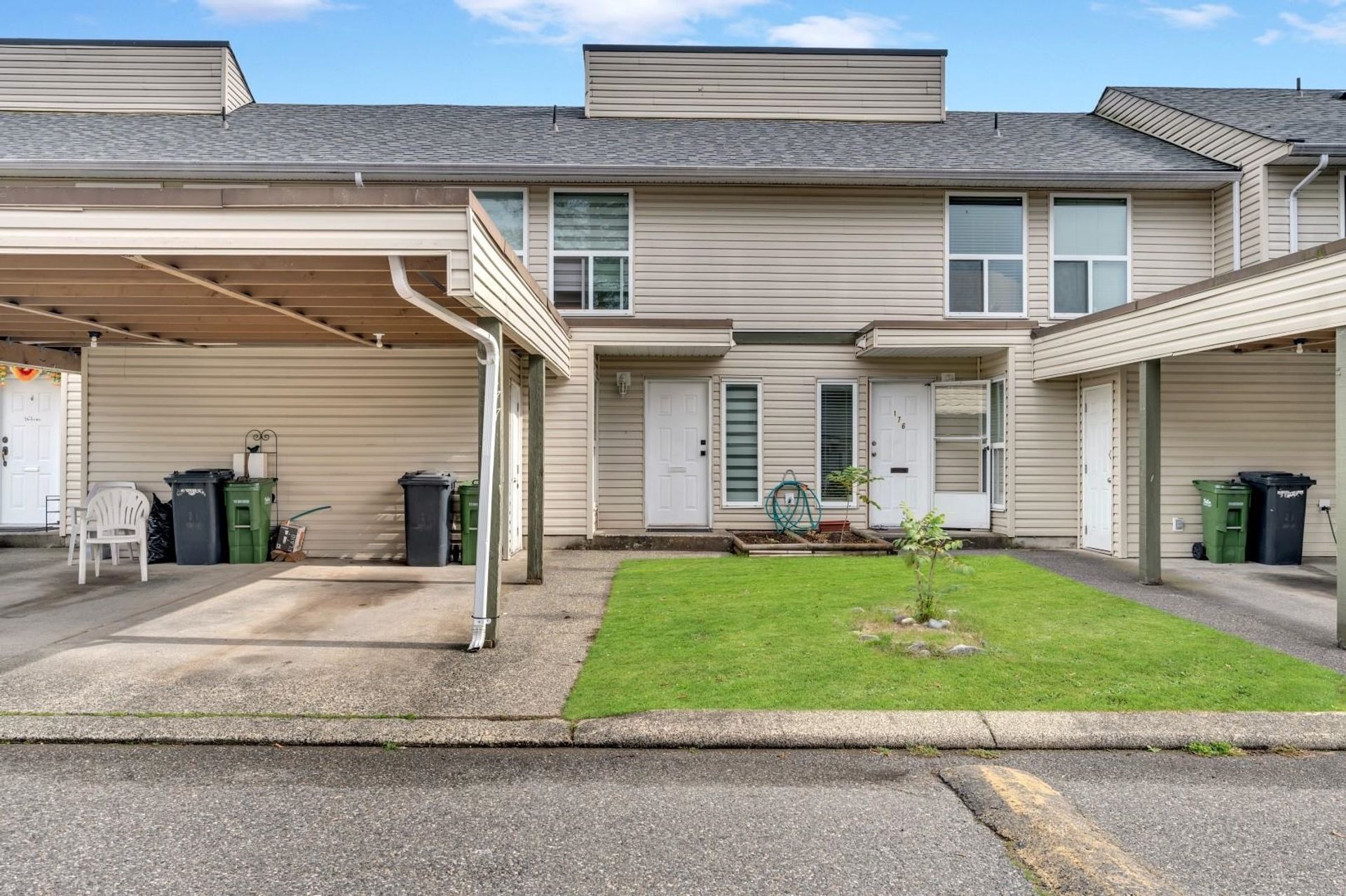Townhome
2 Bedrooms
2 Bathrooms
Size: 1,283 sqft
Mnt Fee: $302.97
$644,900
About this Townhome in Abbotsford West
A bright 3-storey, two-bedroom, two-bath townhome designed for modern living. (1,284 sqft via Strata Plan + 414 sqft garage) Unit 13 at Gardner by Mosaic, the entry level offers a versatile den ideal for a home office. Upstairs, soaring 10-foot main-floor ceilings, oversized windows, and light finishes make the open living space feel airy and inviting. The kitchen impresses with sleek grey cabinetry, quartz counters, stainless steel appliances, and an oversized island for cas…ual meals or entertaining. Two spacious bedrooms share a stylish Jack-and-Jill bathroom. Side-by-side double garage and full-length driveway — 4 PARKING SPOTS. Pet-friendly, Gardner Park with easy access to Highstreet shops and Highway 1, combines comfort, convenience, and one of the best values in the co
Listed by Century 21 Creekside Realty Ltd..
A bright 3-storey, two-bedroom, two-bath townhome designed for modern living. (1,284 sqft via Strata Plan + 414 sqft garage) Unit 13 at Gardner by Mosaic, the entry level offers a versatile den ideal for a home office. Upstairs, soaring 10-foot main-floor ceilings, oversized windows, and light finishes make the open living space feel airy and inviting. The kitchen impresses with sleek grey cabinetry, quartz counters, stainless steel appliances, and an oversized island for casual meals or entertaining. Two spacious bedrooms share a stylish Jack-and-Jill bathroom. Side-by-side double garage and full-length driveway — 4 PARKING SPOTS. Pet-friendly, Gardner Park with easy access to Highstreet shops and Highway 1, combines comfort, convenience, and one of the best values in the co
Listed by Century 21 Creekside Realty Ltd..
 Brought to you by your friendly REALTORS® through the MLS® System, courtesy of Suzanne Pennell for your convenience.
Brought to you by your friendly REALTORS® through the MLS® System, courtesy of Suzanne Pennell for your convenience.
Disclaimer: This representation is based in whole or in part on data generated by the Chilliwack & District Real Estate Board, Fraser Valley Real Estate Board or Real Estate Board of Greater Vancouver which assumes no responsibility for its accuracy.
More Details
- MLS®: R3055515
- Bedrooms: 2
- Bathrooms: 2
- Type: Townhome
- Size: 1,283 sqft
- Full Baths: 2
- Half Baths: 0
- Taxes: $2870.57
- Strata: $302.97
- Parking: Garage Double, Guest, Rear Access, Concrete, Gar
- Basement: Finished
- Storeys: 3 storeys
- Year Built: 2019
- Style: 3 Storey
Contact us today to view any of these properties
778.549.1277More About Abbotsford West, Abbotsford
Latitude: 49.053675819
Longitude: -122.369081087
V2T 0J1












































